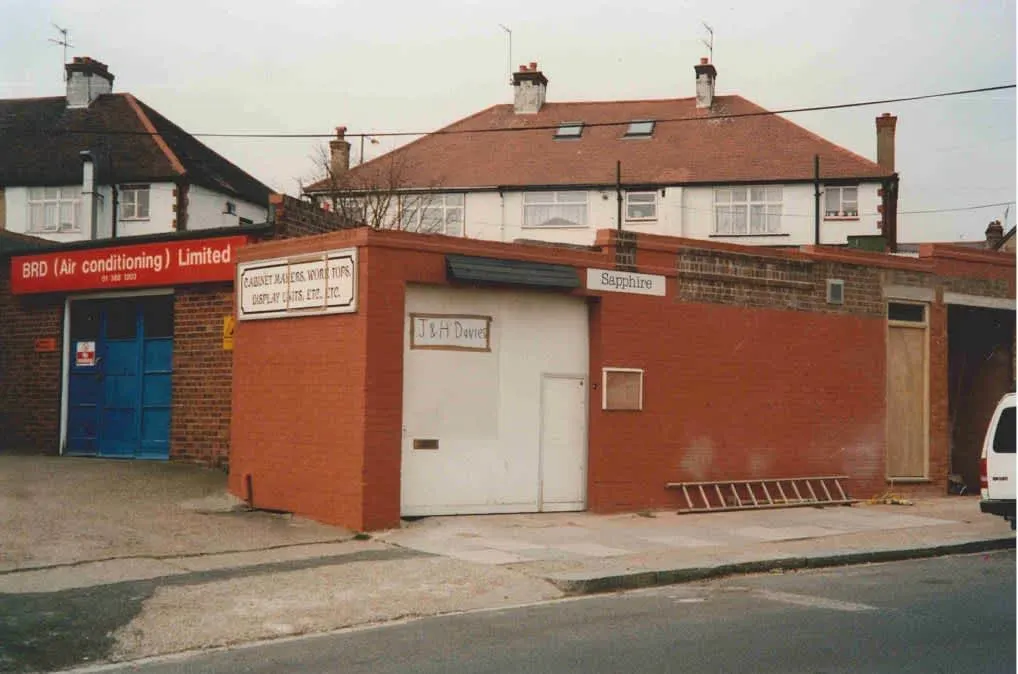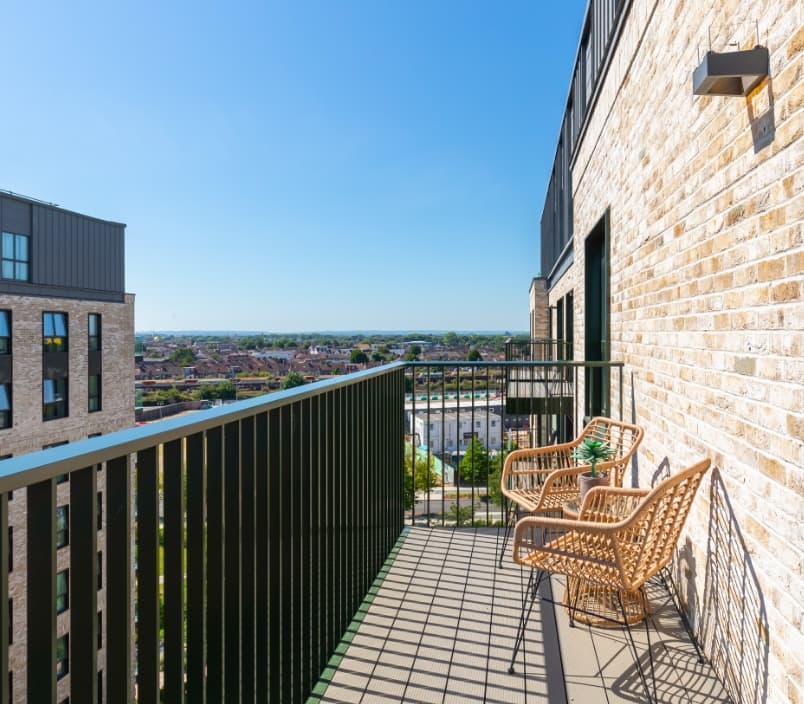1992
Sapphire Systems Founded
Sapphire Systems is founded at Summers Lane, Finchley, focusing on creating a unique range of balustrade systems


CLT is created by glueing together layers of solid-sawn lumber from a single log. By glueing together layers of wood at the right angles, CLT can achieve better structural rigidity than regular timber in both vertical and horizontal directions.
The benefits of CLT are numerous. CLT offers a prefabricated material that is incredibly flexible for building design – including CLT in a building’s design from an early stage is beneficial as it can result in shorter installation times therefore reducing the cost of labour on-site if planned well. Furthermore, the fire performance of CLT is very good, as it is fire-rated and compliant for ongoing use. Whilst reinforced concrete (RC) frames are the conventional option due to the perceived rigidity of the product, some companies suggest that CLT can be favourable over RC frames as it is 20-30% faster to install, so can reduce labour on-site.
As CLT is a relatively light building material, the foundations do not need to be as large, and the machinery required on-site can be much smaller. Brackets can be fixed to the top of the CLT slab at an angle to maximise pull-out resistance from the balcony moment forces and tested in advance to confirm structural integrity. One of the advantages of Sapphire’s system is that the light weight means it can be used with CLT. Many connections, such as our innovative Glide-On Cassette solution, can be used as the structural integrity of the frame can be maintained even with the heavier steel anchor arms.
Connecting to CLT brackets has its advantages thanks to its sustainable properties, being considerably cheaper to construct with than reinforced concrete if used correctly and can reduce time spent on site as well as machinery and labour costs. It is possible to connect many kinds of balcony anchors to a CLT bracket, such as tie-rod, our innovative Glide-On Cassette solution, or our ultra-low carbon anchor solution.
Light gauge steel frames (LGSF) are a modern solution for low-rise (up to 15-storey) buildings, offering faster construction, cleaner sites, and a reduced carbon footprint. As the name suggests, LGSF is a skeleton of sorts for a building, a dynamic and versatile application that uses lightweight, 100% non-combustible material to provide the inner support for a building whilst staying as green as possible.
It is of the utmost importance to get the balcony anchors right when using LGSF. Due to the lightweight nature of LGSF, a balcony should be as light as possible to avoid any instances of deflection.
A key point to consider with balcony anchors and LGSF is the bracket connection back into the frame, as rotational deflection can occur here. Sapphire has developed new connection methods which provide extra rigidity. As with any anchor connection, the material used on the building façade is crucial and whilst offering a lighter, more environmentally friendly base to build on, the precautions needed to make a balcony connection safe are vital.
Traditionally, buildings are built using a dual-layer ‘brick and block’ approach – a skin of bricks on the exterior, a cavity normally filled with insulation and then a final layer of bricks on the interior of the building. A light gauge steel frame is generally prefabricated and delivered to the site for a quick installation. In a precast façade, the balcony anchors can be built alongside the façade itself. Putting the anchors in place and then pouring the concrete in situ can mean less thermal bridging risk as the façade has not been penetrated.
A traditionally poured concrete frame is built from the ground up, poured between stacks of rebar steel to create a sturdy wall to the building. Thanks to its rigidity, this method is used to this day as a reliable (albeit slower than a precast alternative) way to build apartment blocks and a durable material to anchor a balcony into. However, given how labour and carbon-intensive this approach is, many countries are looking for more advanced approaches.
We can connect to a traditionally poured concrete façade in several ways with our lightweight aluminium Cassette® balconies. Thanks to the slim, manageable form factor of our Cassette® balconies, any number of connections can be made, such as a tie-rod connection, a Remote Locker connection or even our innovative Next Generation Balcony or Glide-On™ solution.
Using our innovative and speedy solution, we cast the anchors into the concrete slab, forming a robust base for the balcony Cassette® to slide directly onto, being secured by an on-site team.
The Remote Locker is a smart solution, using radio technology and a small, toolbox-sized device which fixes the balcony to the arm anchors. With the Remote Locker, the stub arms are cast into the concrete façade as the façade is being poured. The main body of the arms are fixed inside the balcony Cassette® and raised by a crane up to the stub arms. The Remote Locker then fixes the arms to the stubs with a series of bolts controlled through a radio signal. Once the bolts are fixed, the balcony is safe to be stepped onto by a worker and the Remote Locker can be safely removed.

